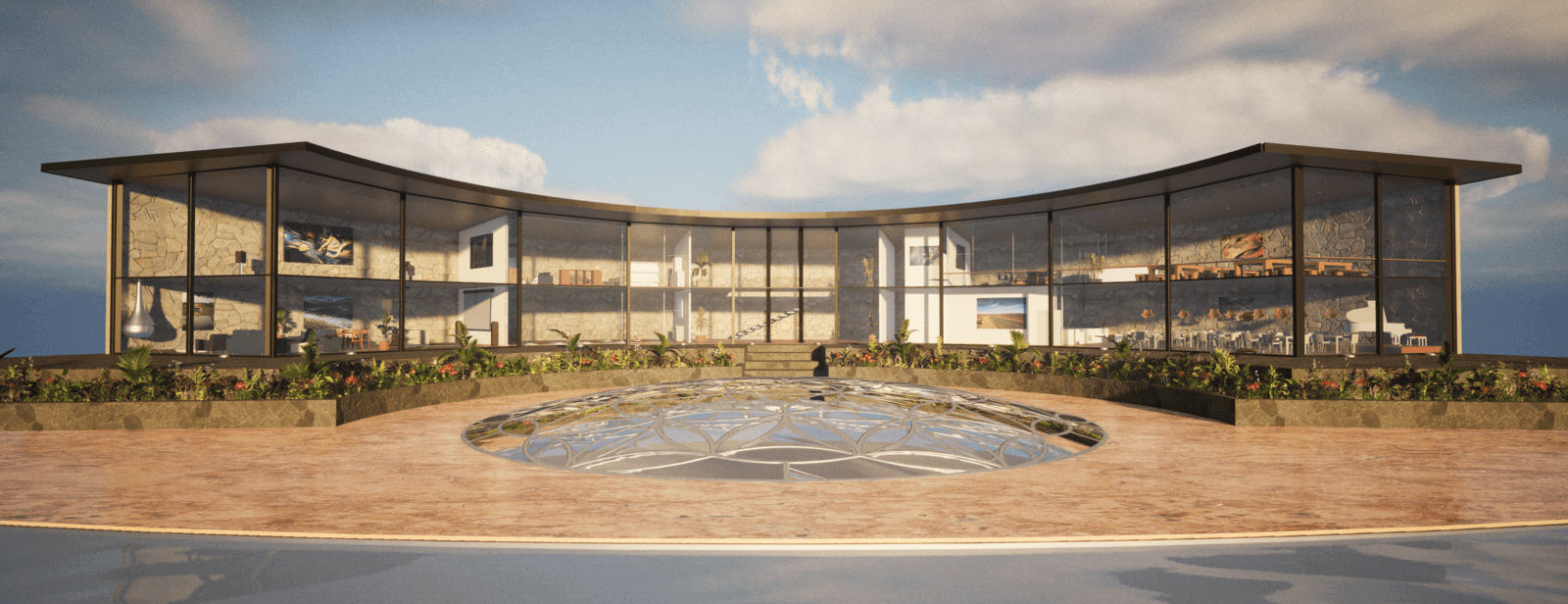
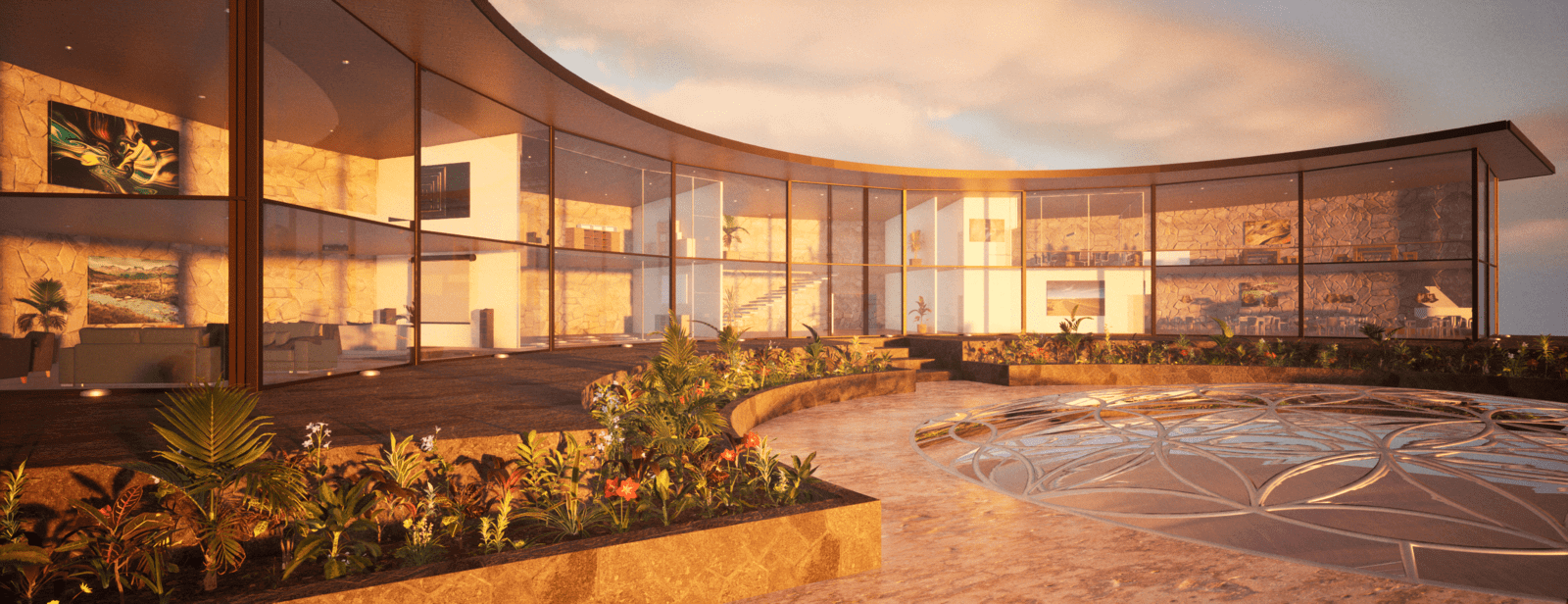
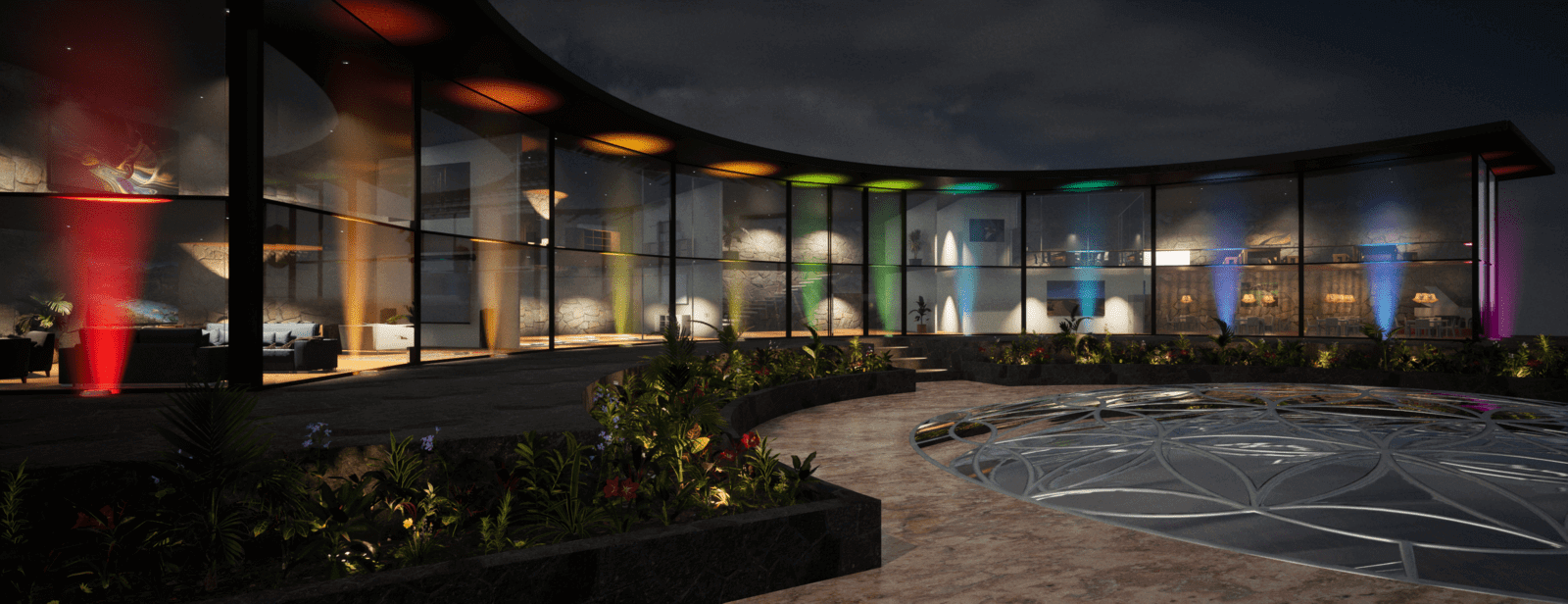
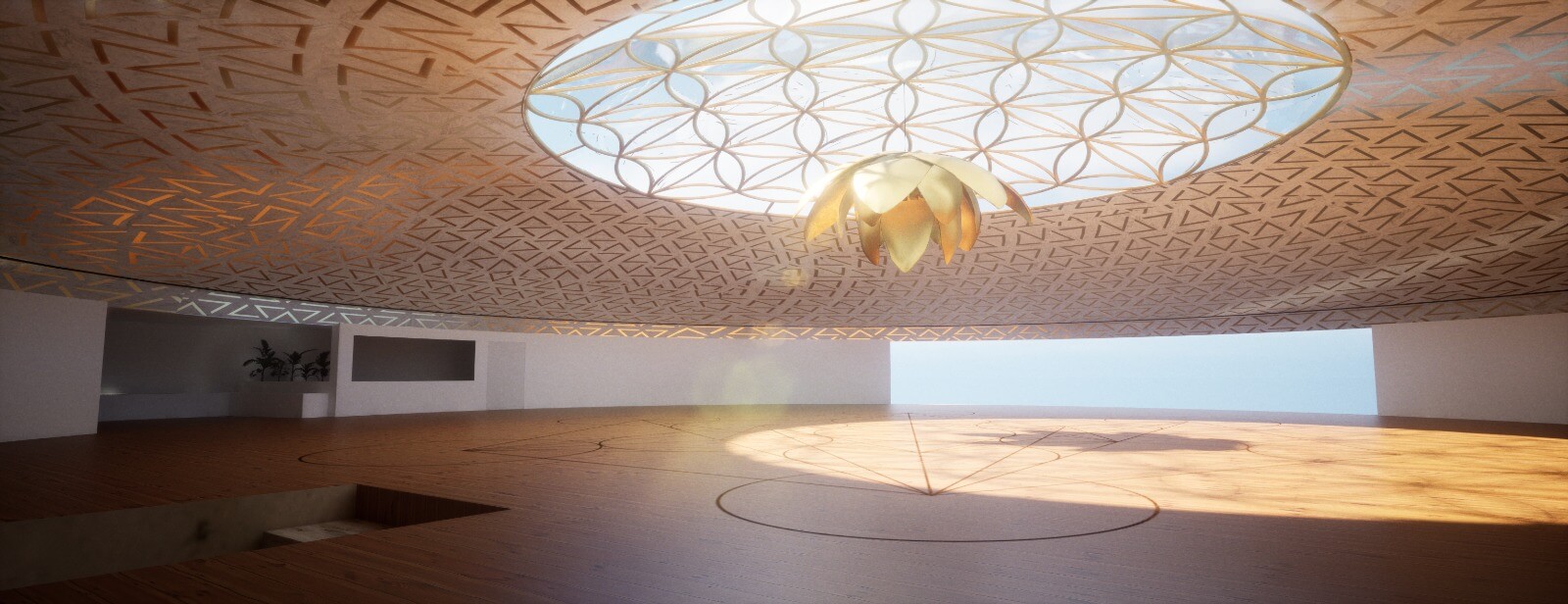
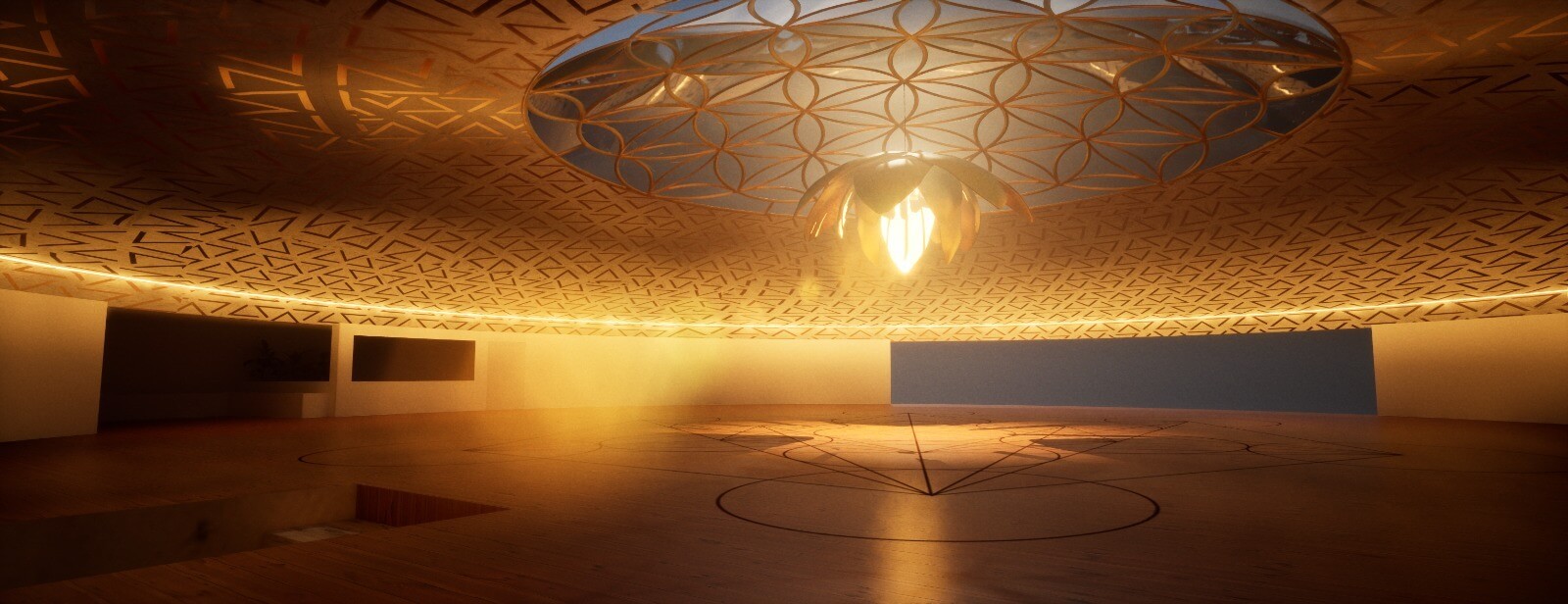
A Sacred Space in Lake Atitlan, Guatemala
Greetings and thank you for your interest in The Crescent – Temple of Light. A sacred space that shines radiantly and embodies the divine creative energy that resides in us all. This cosmic creation is designed to facilitate and hold space for transformation, healing, community and love for centuries to come. Those who choose to participate in its construction and ownership will leave their mark in history and will be honoured by every soul that comes into its presence.
The design of the building came to me in a series of visions over the last few years. Some of the details through meditation, some through channelling and others through sacred plant medicine. The building design incorporates sacred geometry of both the Phi ratio and the Flower of Life. Both of these are fundamental building blocks in the mathematical formula of the Universe and are coded into the very fabric of nature and the Cosmos itself. It was only natural that these sacred formula’s be part of the building’s design so as to fit harmoniously with the beautiful landscape and energy of the people that come to enjoy the space.
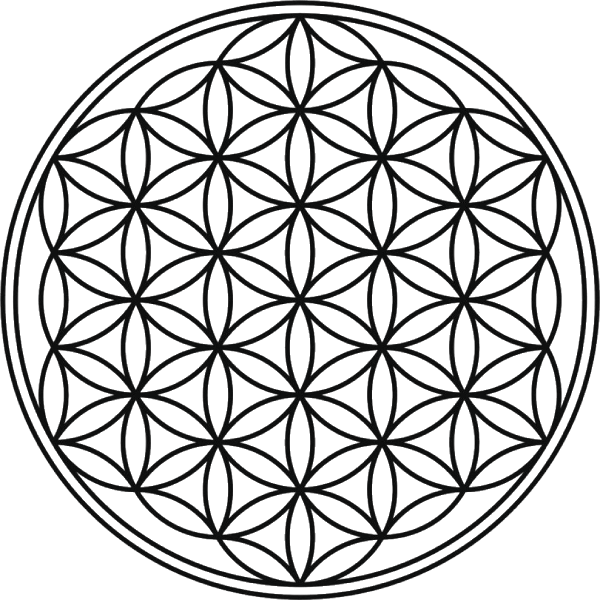
The Flower of Life The Formula of all creation exists within this Sacred Geometry found in most Ancient Civilisations

The upper floors of The Crescent are built to the Phi Ratio of the lower platform
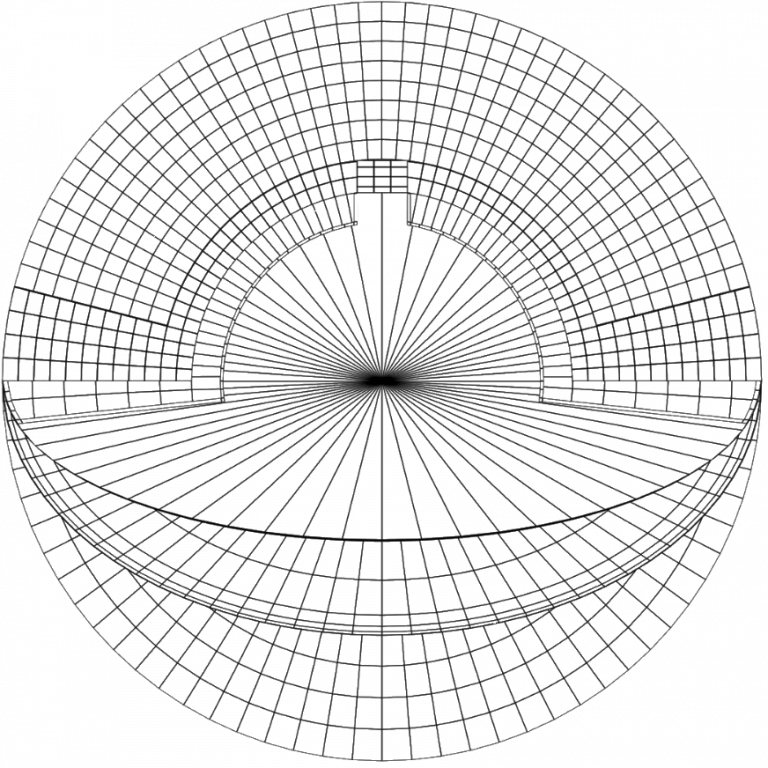
Top down view of The Crescent. 12 concentric circles with all structures of divine proportion
The Concept
Whilst meditating on the buildings design, the concept of ONE was also conceived. It is not just a name or brand, but a way of life, and a natural Law of the Universe. It embodies harmony, unity, love, community and Spirit. This concept illustrates that there is much more than myself as the creator and manifestor of such a space, as the Crescent was a vision gifted to me which I am now sharing with you. I am honoured to announce this Centre as the first official project of ONE, as it belongs to all those who choose to be part of it.
Our main goal is to decentralize the ownership and operation of the Centre to create a space that is more inclusive, balanced and fair for all that participate. This ensures that no one person or small group of individuals are at the top, reaping all the profits for themselves and not re-investing the money back into the community and the space. Instead it allows each individual that invests in the Centre’s development to not only own a piece of the Centre, but equally benefit from a residual income from the Centre’s profits for life. The operation of the space will also be democratically focused so that all key decisions and even events can be voted on by the community. This model ensures a much more evenly distributed, transparent and honest approach to business where everyone benefits.
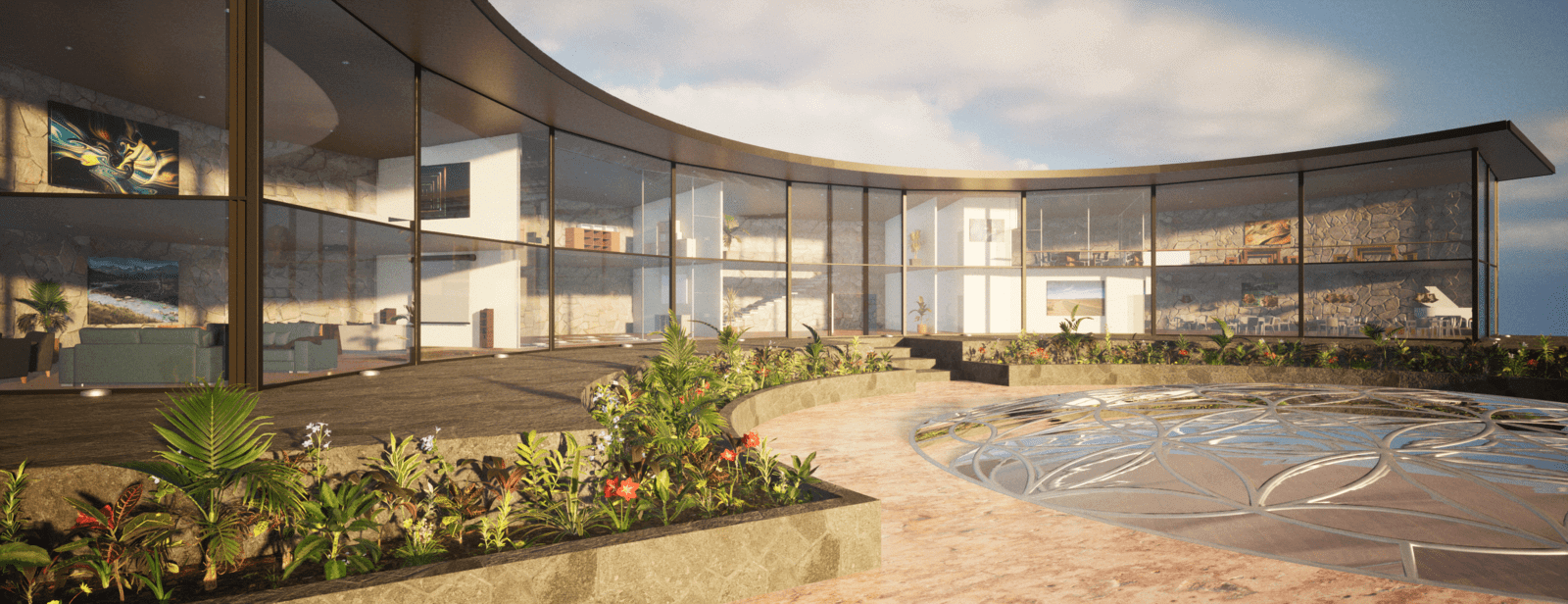
The Building
The building consists of three floors. The ground floor and first floor are the main building in which the following spaces for events or activities are located:
Ground floor:
- Living space with cinema screening room, chill space, dining table and fireplace
- Yoga Studio and/or exercise room. The space can also be used for small events & for hire
- The kitchen including an aeroponics room to grow our own food in a climate controlled, organic and pesticide free environment and used as ingredients in the restaurant’s food.
- A large restaurant and performance space for live music
- Two Restrooms
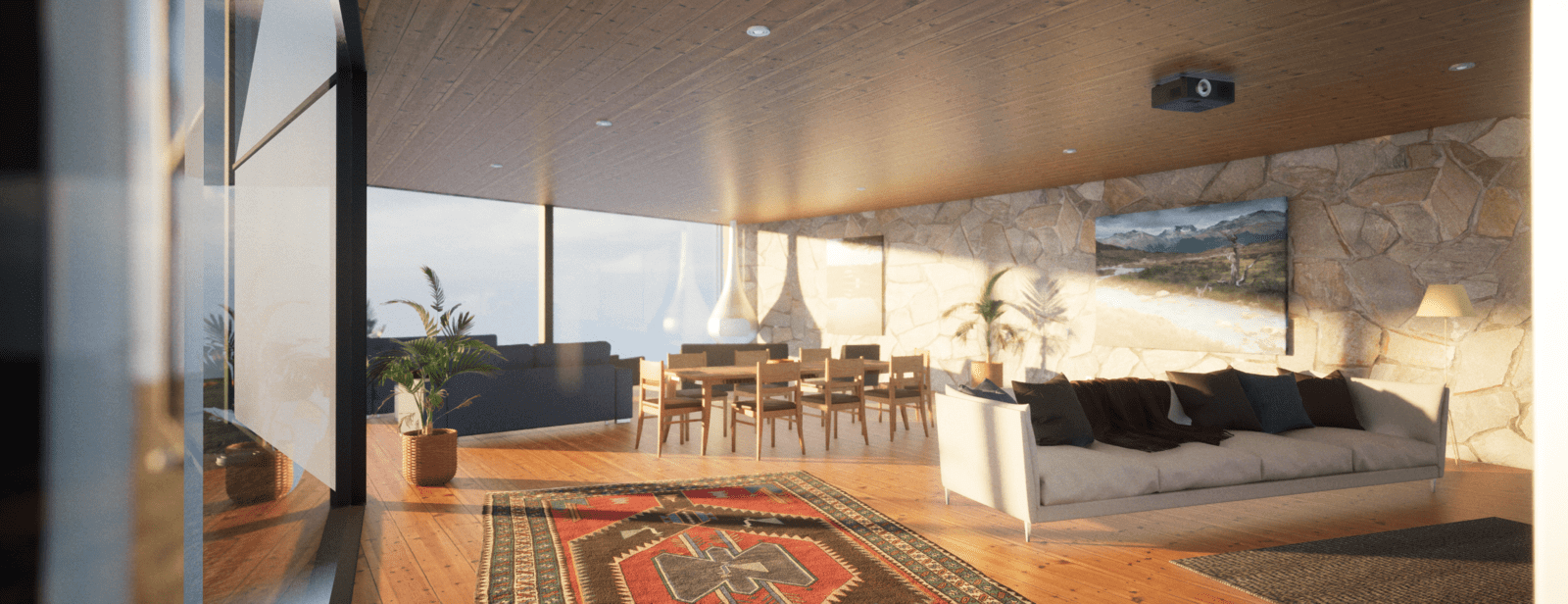
First floor:
- A large co-working space with satellite internet connection and a self contained meeting room for collaboration and inspiration
- A library and relaxation space for wisdom and knowledge expansion
- A large room designed for ceremony, ecstatic dance or other events
- Two restrooms
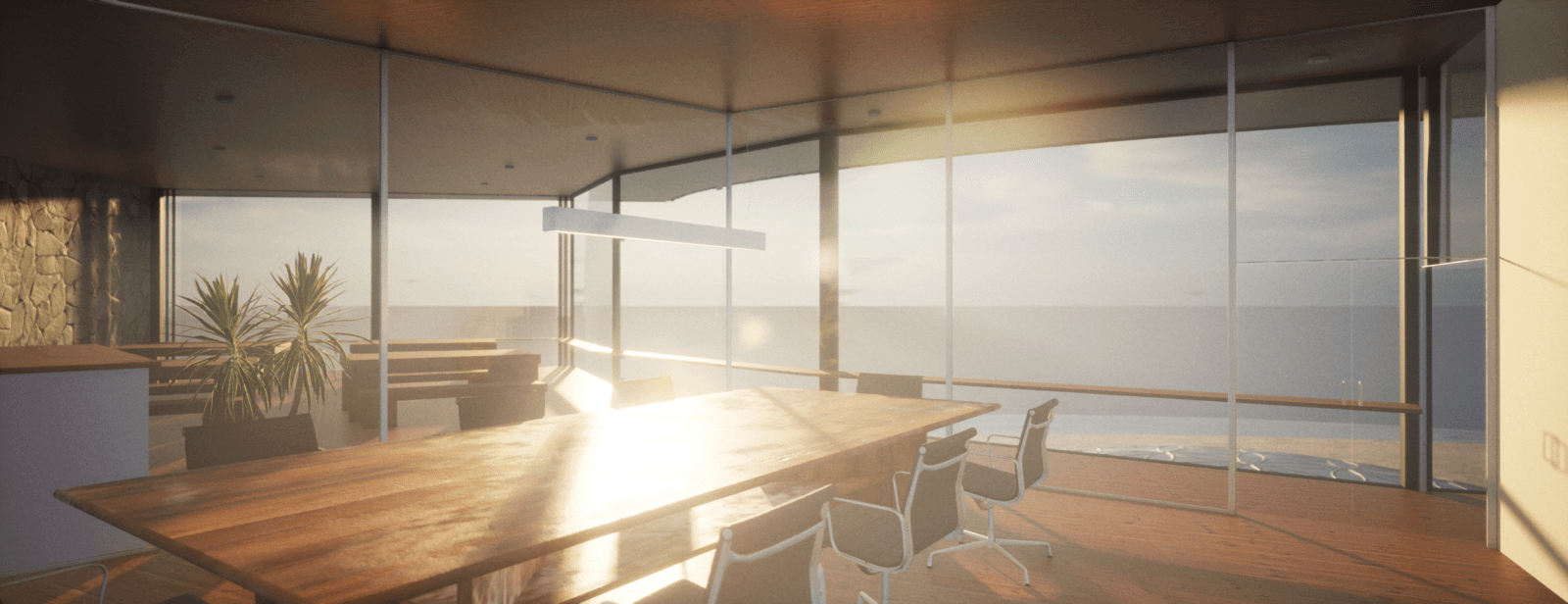
The upper platform area of the Centre outside is also available to be used for ceremony, performances, markets, or ecstatic dance.
The lower floor of the Centre is a very large performance space with the option of also being used for sacred ceremonial space, sheltered from the elements. It incorporates a world class Funktion-One sound system and includes space for live performances, DJ’s, dance and also includes a small bar and seating area for rehydration and relaxation, away from all the action.
The overall design of the Crescent building, it’s size, layout and program will no doubt evolve over time so the images you see are illustrative of concept as it is now.
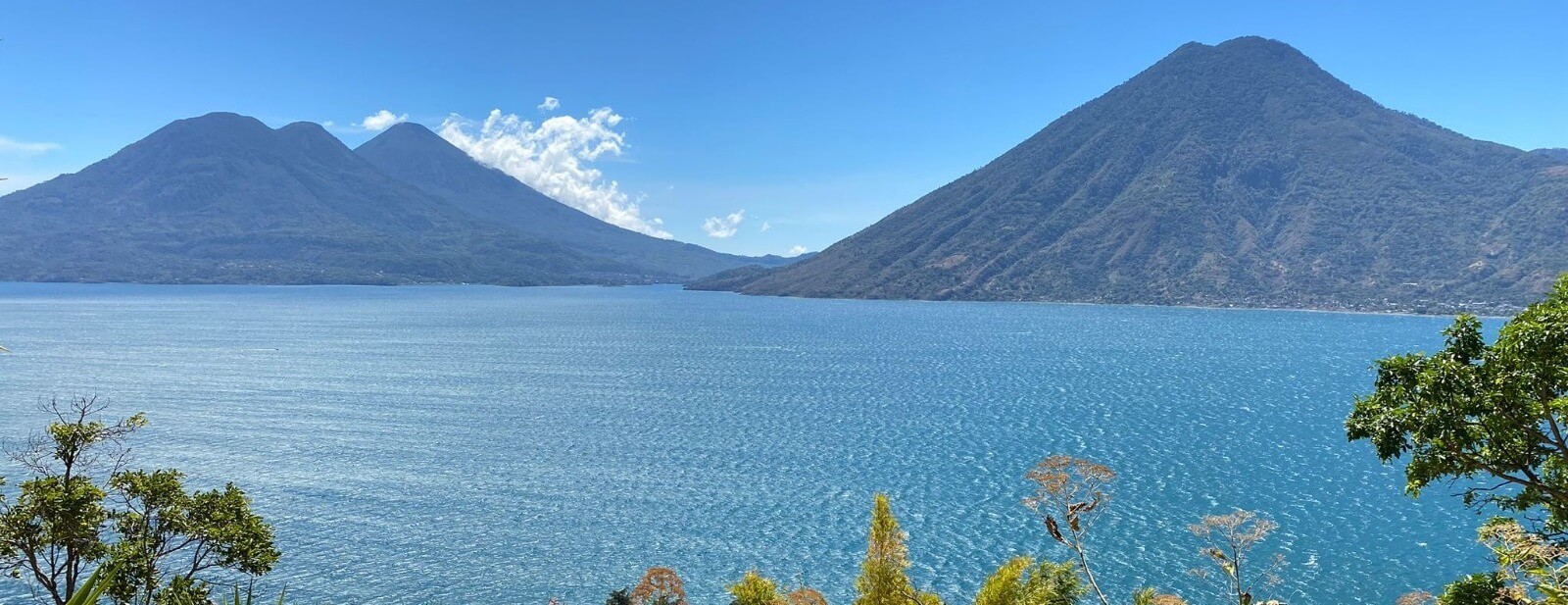
Be Part of the Magic
The opportunity for 101 Co-Visionaries to manifest this into creation is now open! As the Architect and Visionary of this project and as a sign of my own commitment, I have invested the first full share amount of $10,000USD. There are 96 spaces left with 5 already accounted for with all shares being equal. The construction budget will therefore approximately $1mUSD in total. In return for your contribution, after one year of operation from opening, you will receive the following:
- The first 44 Full shares with 44% interest paid annually on Net Profits for 5 years (22% thereafter)
- The next 33 Full shares with 33% interest paid annually on Net Profits for 5 years (22% after)
- The remaining 22 Full shares with 22% interest paid annually on Net Profits
Remember you deposits are now BACKED BY LAND.
Half and quarter shares may still be considered but on a case by case basis. The payouts are for the lifetime of the Co-Visionary (it’s actually 101 years so who know, some of you will no doubt reach the final payment!). This is an extremely generous return on investment, but only fair as I fully recognise that without you as the partners to bring about its manifestation into this 3D reality, we wouldn’t be able to build it. So it is with tremendous gratitude and humble grace that I extend this invitation to you all. Be part of the future New Earth with this once in a lifetime opportunity!
Blessings and infinite gratitude!
Michael Simons ♡
Co-Visionaries:
-Michael Simons
-Sara Ma
-Jarad Kufeldt
-Will Griff
-Ash
-Harold Henao
-David Duggins